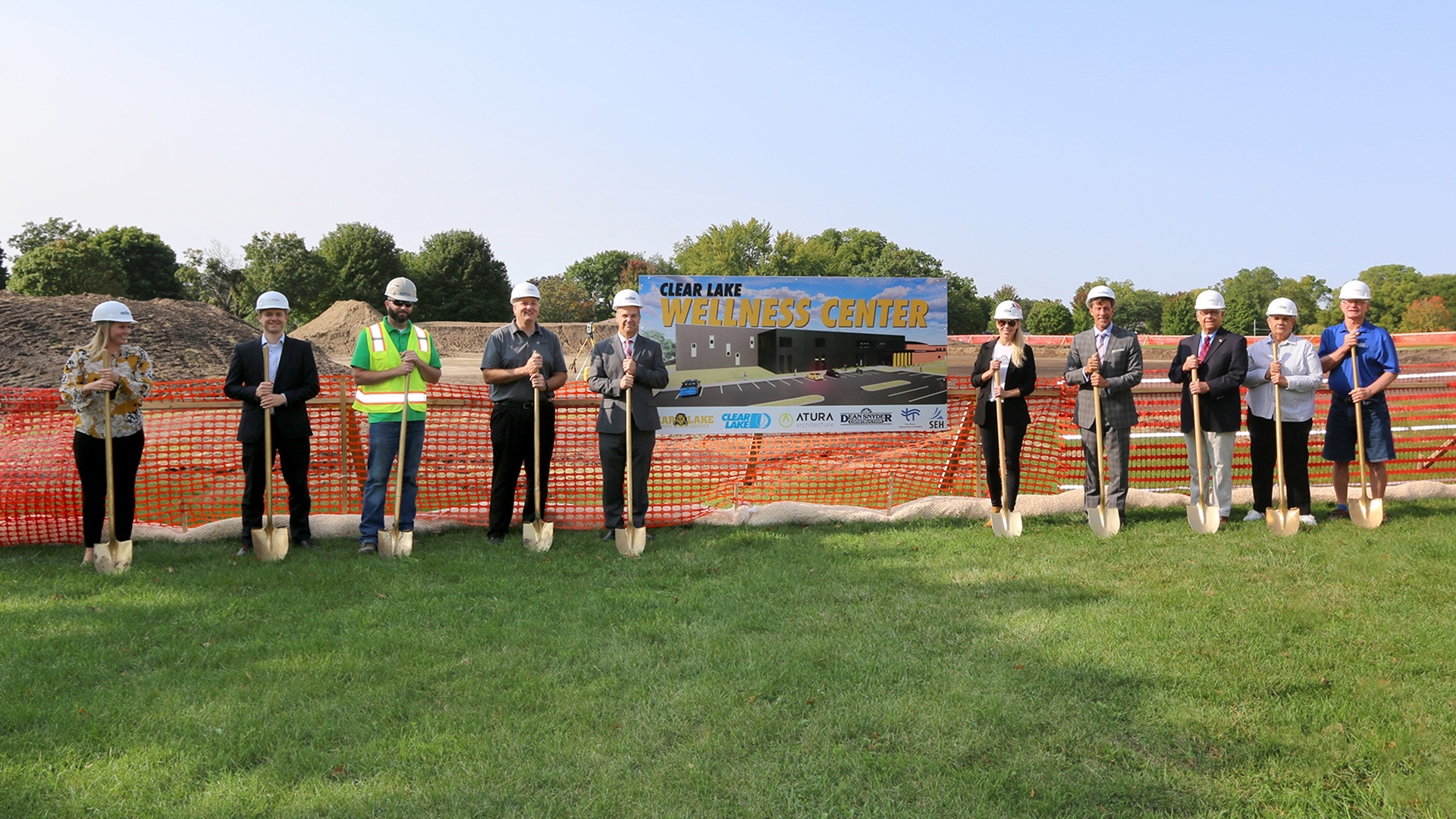The Clear Lake Community School District and the City of Clear Lake (IA) officially broke ground on the new joint-use, 85,000 SF Wellness Center with a ceremony on Sept. 15. This historic project is the culmination of much coordination between the school district and city officials and is a shining example of the spirit of cooperation that exists in the Clear Lake community. ATURA architecture worked closely with all involved parties to ensure a design that fits the needs of both the school and community.
The project is being built on district property south of the high school and will include six multipurpose studios, an indoor playground, a kids’ zone, men’s and women’s locker rooms with saunas, as well as expansions to the school’s current wrestling and weight rooms. Also included in the project is a 47,114 SF field house that will feature a competitive indoor track, turf field marked for football and soccer, two hardwood courts, and a multi-purpose court area on the main level. The separate areas will be divided by retractable curtains. The second level, which will primarily be for community use, will include an elevated walking track, a fitness center with cardio and weight lifting equipment, and a multi-purpose studio.
In addition to providing a much-needed amenity to both the school and community, the project is also locally designed and built – supporting the local economy as well. Clear Lake-based Dean Snyder Construction has won the bid to be General Contractor for the project. “We are very excited to be involved in such a historic and much-needed project,” said Austin Pehl, ATURA’s Business Development Manager. “The new wellness center will be a great asset for the school as well as provide an important amenity to the community. It’s been incredible to see everyone come together on this project!”


Leave a Reply