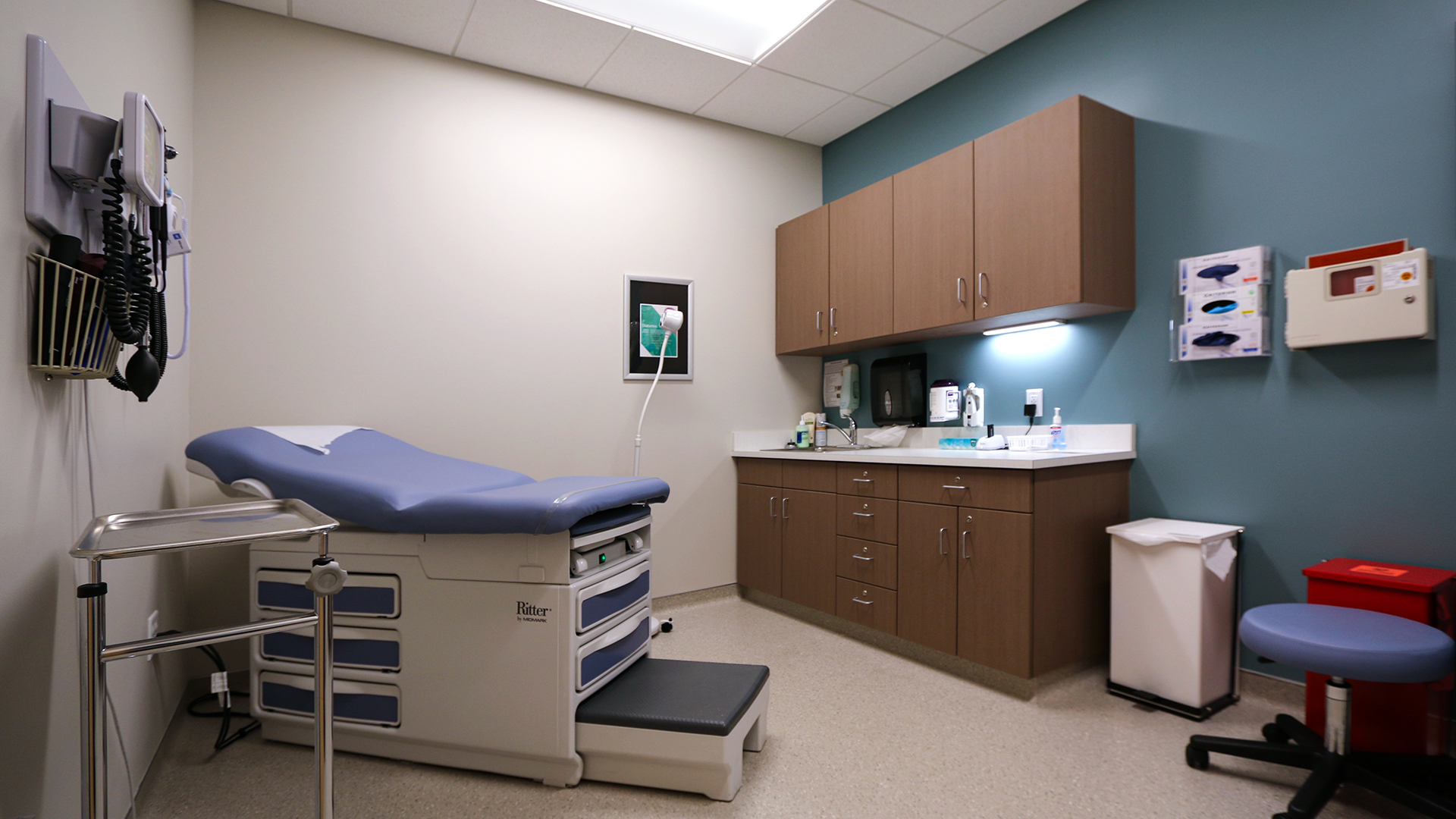Hormel Foods Corporation – a global-branded food company – recently opened a state-of-the-art employee medical clinic near to its flagship manufacturing facility and global headquarters in Austin, MN. Their goal was to be able to provide employees with convenient and affordable access to a full spectrum of world-class healthcare services, including primary care, physical therapy, condition management, lab services, and limited pre-packaged pharmacy services.
To design a proper facility to achieve these goals Hormel turned to ATURA architecture. ATURA was able to help them re-purpose a tenanted property into a state-of-the-art 24,600 s.f. medical clinic. The facility includes a waiting and reception room, physical therapy area, nurses station, lab, 3 exam rooms, 3 offices, and 2 conference areas. The only catch was the entire project needed to be designed and constructed in four and a half months.
“The quick turn-around time of the project presented us with a unique challenge,” said Mark Kroemer, Managing Architect for ATURA and Project Manager on the clinic, ” but our experienced team was up to the task!” ATURA worked collaboratively with representatives from Hormel to create a design and provide construction documents to be able to complete the project on time while maintaining their high level of quality and accuracy.
The center is managed by Premise Health with additional resources provided by Mayo Clinic and is staffed by a physician, physical therapist, two medical assistants, and a medical receptionist. Altogether, the center serves roughly 4,700 eligible individuals, including team members and their dependents. Since opening in the summer of 2020 the clinic has been able to provide high quality, affordable healthcare to many Hormel team members, some of whom were not able to access care previously.


Leave a Reply