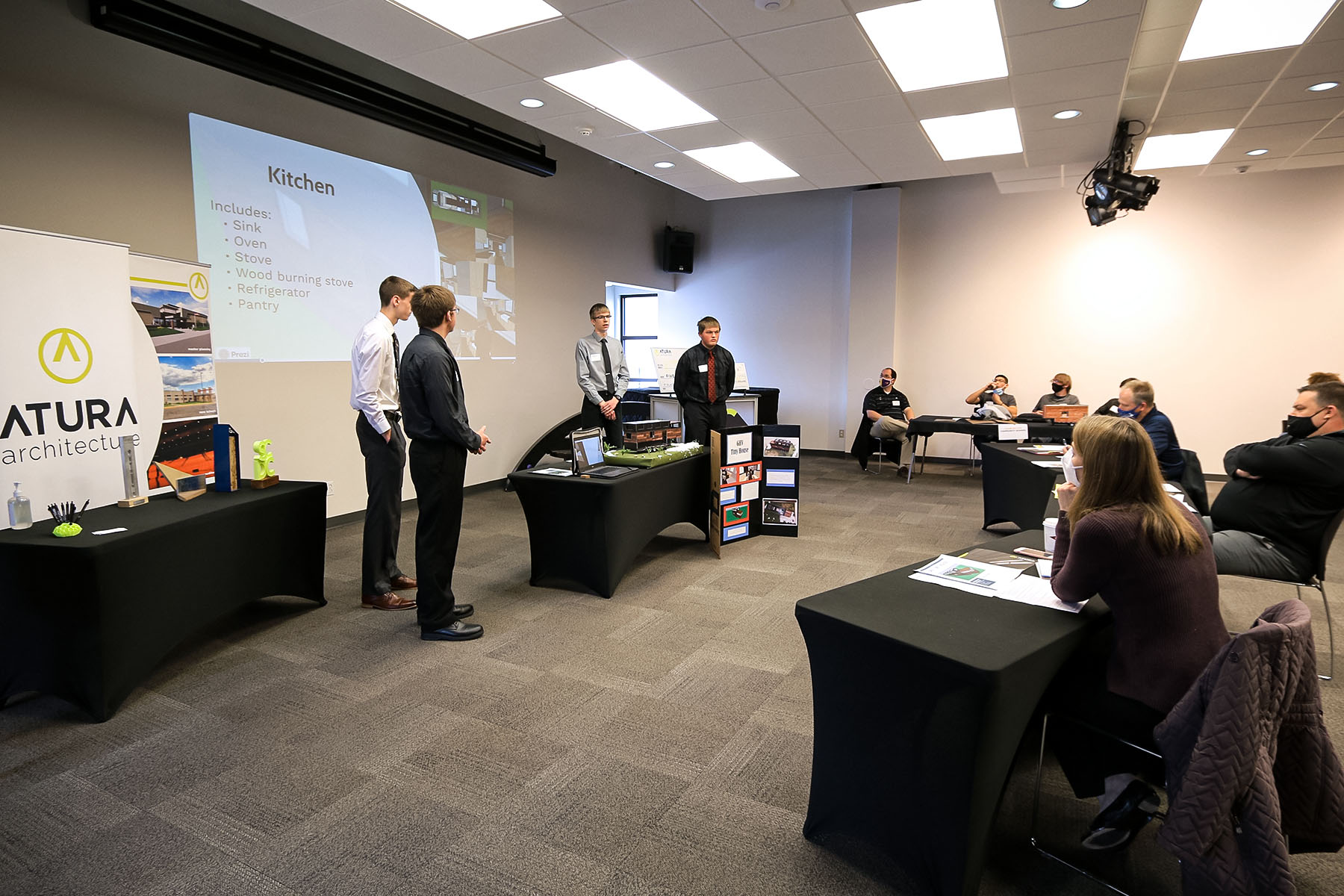CLEAR LAKE, IA – ATURA architecture’s annual Student Collaborative Design Competition (SCDC) returned for its fifth year in 2021.
“Like so many things, the event was unfortunately canceled last year due to the COVID-19 pandemic, but we are very happy we were able to hold the event again this year,” said Austin Pehl, Business Development Manager for ATURA and the event’s creator.
Some adjustments were made to the proceedings to make sure the event could be done safely, such as masks, social distancing, and one team even presenting virtually via Zoom.
The 5th Annual SCDC was held on Thursday, April 15 at the Clear Lake Arts Center, and saw teams from five area high schools compete in a battle of ideas. Months of hard work brainstorming, developing plans and creating models culminated as teams from Clear Lake High School, Garner Hayfield Ventura (GHV) High School, Charles City High School, West Hancock High School, and Osage High School each presented their plans and models for a state-of-the-art Tiny Home.
SCDC is an annual architectural design competition put on by ATURA architecture (Clear Lake) that invites area high school teams to compete in a project-based learning experience. Students were given a specific assignment that required them to assemble their own design team, develop a solution to an identified task, and present those solutions to a panel of judges comprised of industry experts.
For SCDC 2021 students were asked to create a narrative of a fictional person or persons and to design a mobile tiny home to accommodate their fictional characters’ needs. This year there was an emphasis on building physical models. Each team received a toy trailer which they used as the base of their model. The trailer is a 1:20 scale gooseneck trailer with a bed size of 4 7/8” wide by 9” long (11 ½” long including the ramp). It was up to each team what materials to use for the rest of the model. In addition to the model, they were also encouraged to make a landscape site for the trailer to rest on and produce other deliverables such as a written proposal, site plan, and floor plan.
Additionally, this year, SCDC was thrilled to collaborate with Winnebago Industries who transported three different RV Models to the site. After presentations were made, the students had the opportunity to tour the RV’s and see firsthand real-life examples of some of the design elements they used in their own projects.
“All the teams did a wonderful job,” said Jarrod Jaspersen, Architect with ATURA and one of the judges of the competition. “We really appreciate all the hard work and thought that each of the students put into their designs!”
At the end of the day, GHV emerged as victors with their Tiny Home designed for Kyle and Amy – a busy young couple who want to be able to travel around the country and live off-the-grid for long periods of time. Their design featured a 383 square foot interior that included full-size kitchen appliances, ¾ bathroom, 3-in-1 living, dining, and spare bedroom, and solar panel roof that produces 2000 Watts per hour. The team was comprised of Brandon Englin, Jake Hejlik, Matt Steffensmeier, and Mitch Steffensmeier and coordinated by Tony Englin, an Industrial Technology instructor at the school. For their hard work and attention to detail, they locked up the first-place trophy and received a $500 check to support STEM programs at their school.
The team from West Hancock took home second place and a $250 reward.
Of course, the real prize the students received from the event was the vital STEM knowledge and real-world skills they gained from the opportunity to learn in a hands-on, project-based educational experience and the valuable insight they gleaned into the importance and processes of architecture.
Jaspersen stated that “This is an especially valuable experience for any students that are interested in architecture as a possible career path as it mirrors closely the process and types of projects, they would work on in university architectural programs.”
“SCDC presents a unique opportunity for students to engage in STEM activities while also learning valuable real-world job skills such as critical problem-solving and public speaking,” says Pehl, “we are proud to put on this event every year!”
In anonymous surveys about the event, several students noted that they really enjoyed working collaboratively with their team to bring their own ideas to life, the hands-on learning of building physical models, and the research and design process – especially learning the design software. Overall, the event was a huge success. One student even remarked, “…this has been my favorite part of high school.”
About ATURA Architecture
ATURA architecture, formally WWA Architects, is a full-service architecture firm based out of Clear Lake, Iowa, with a secondary office in Ankeny Iowa. ATURA has been actively serving the North Iowa Area since 1923 when the company was originally founded as Hanson & Waggoner. In 2012 WWA became a subsidiary of Dean Snyder Construction to better service design build projects. While continuing to serve the same markets, our ability to leverage contractor resources is truly a benefit to our clients through providing the most up-to-date cost estimating capabilities, scheduling, and value engineering from the early onset of the project.


Leave a Reply